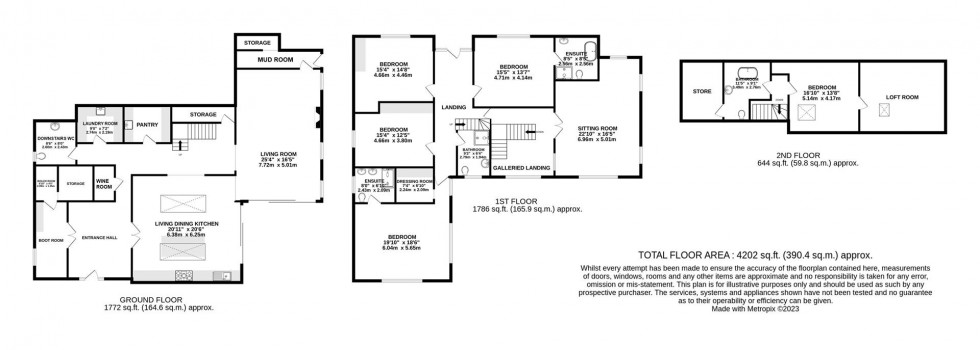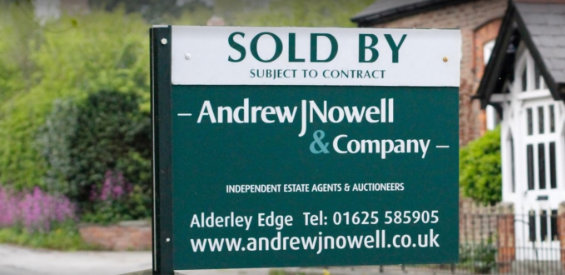5 Bedroom House - Detached Sold Subject to Contract
Heybridge Lane, Prestbury
The house has been extensively re-developed which has included extending, re-modelling, and refurbishing. Double glazed casement windows, gas fired central heating (underfloor to the ground floor and column radiators to the first and second floor) and there is an alarm. There is also a passive air ventilation system installed.
The re-development of Brooks Hollow has included new plumbing, heating and electrics. The house features beautiful, tiled marble floors and new carpets.
The accommodation includes a spacious entrance hall with stunning marble tiled floor and adjoining boot/cloak room (with recessed boiler and storage room). Inner hall (with stunning double height ceiling as well as providing a recessed wine room with back lit display shelving), understairs storage and there is a turning oak staircase which rises to the first floor. Downstairs w.c, laundry room (with space for appliances, Granite work surfaces and bespoke hand painted units) and Pantry (with bespoke hand painted units, Italian marble work surfaces, back lit LED open shelving, Belfast style sink and under counter fridge).
There is magnificent open plan space which provides a dining kitchen (with a bespoke hand painted cupboards, Granite work surfaces, boiling water tap, range oven and hob and integrated appliances. Large island, two roof lanterns and glass sliding doors open on to an outside decking area) which then leads into a living room (with dual aspect, modern electric fire and glass sliding doors open to the outside decking area). Rear hall and additional storage room.
The first floor reveals a beautiful galleried landing which provides access to an airy sitting room (with windows to three aspects providing ‘leafy’ views), principal bedroom suite (with dual aspect windows) with dressing room (with fitted wardrobes) and luxurious en-suite shower room (with walk in shower with rain shower head and twin wash hand basins), three further double bedrooms (two with fitted wardrobes and one with a stylish Mono chrome bathroom with a free standing bath and a separate shower enclosure) and a main bathroom. The en-suites and bathroom benefit from under tile electric heating.
The second floor reveals a fifth double bedroom, bathroom (with adjoining storage room) and a loft room.
There are established private gardens to the front, side and rear.
There is approved planning consent for an oak framed double garage (Cheshire East Application No – 22/4819M)
Important Information
-
What 3 Words – ///head.behind.slips
Council Tax – G
EPC Rating – D
Tenure – Freehold
Heating: Gas Fired Central Heating
Services: Mains Gas, Electric, Water & Drainage
Parking: Driveway
Flood Risk*: Very low risk of flooding
Broadband**: Superfast Broadband available at the property
Mobile Coverage**: Mobile coverage with main providers (EE, O2, Three & Vodafone). Limited coverage indoors
* Information provided by GOV.UK
**Information provided by Ofcom checker
The information isn't guaranteed. Andrew J Nowell take no responsibility for inaccuracies and advise potential buyers to do their own checks before committing to purchase.

Book a Viewing
Get in touch to discuss this property

